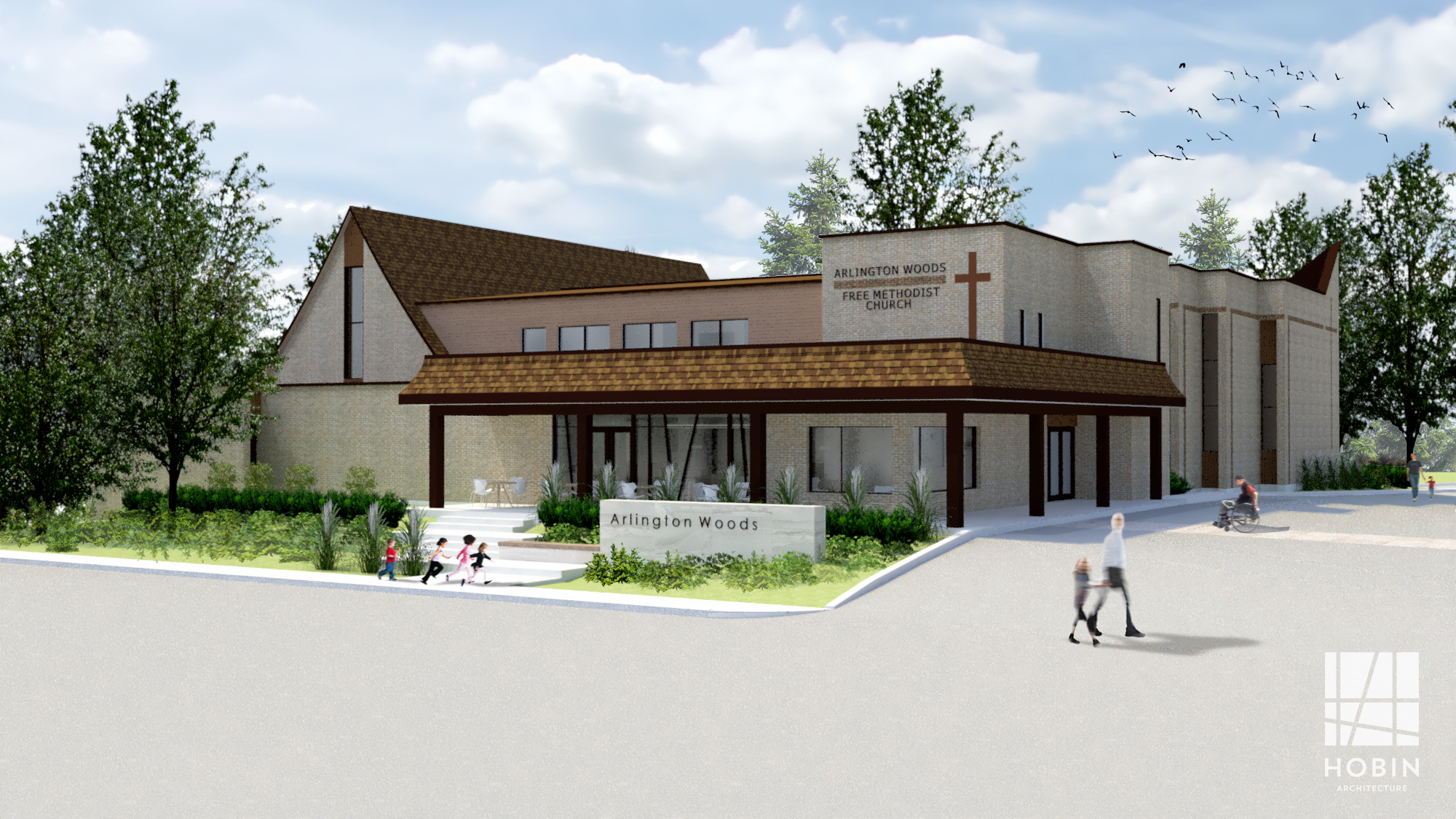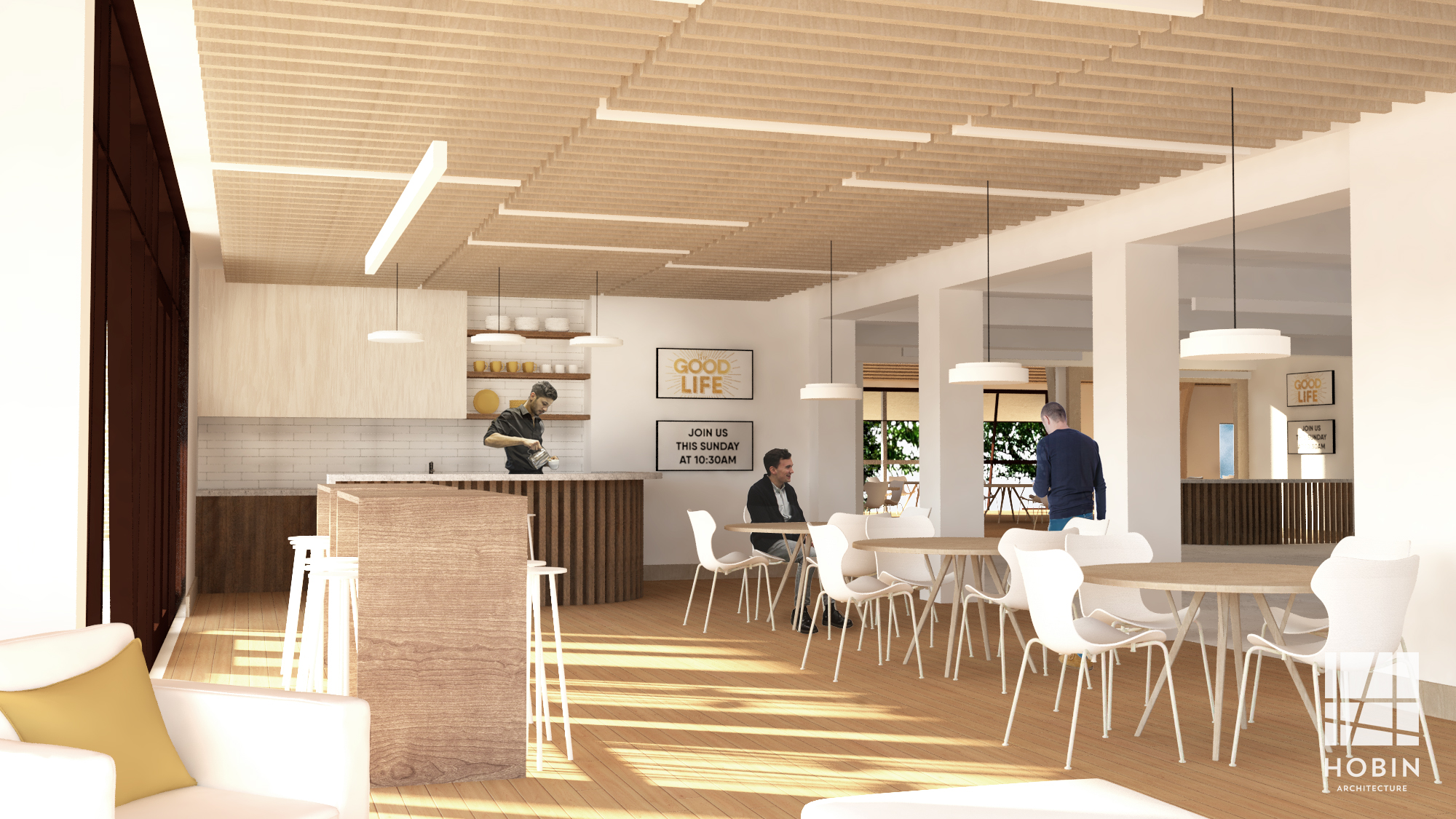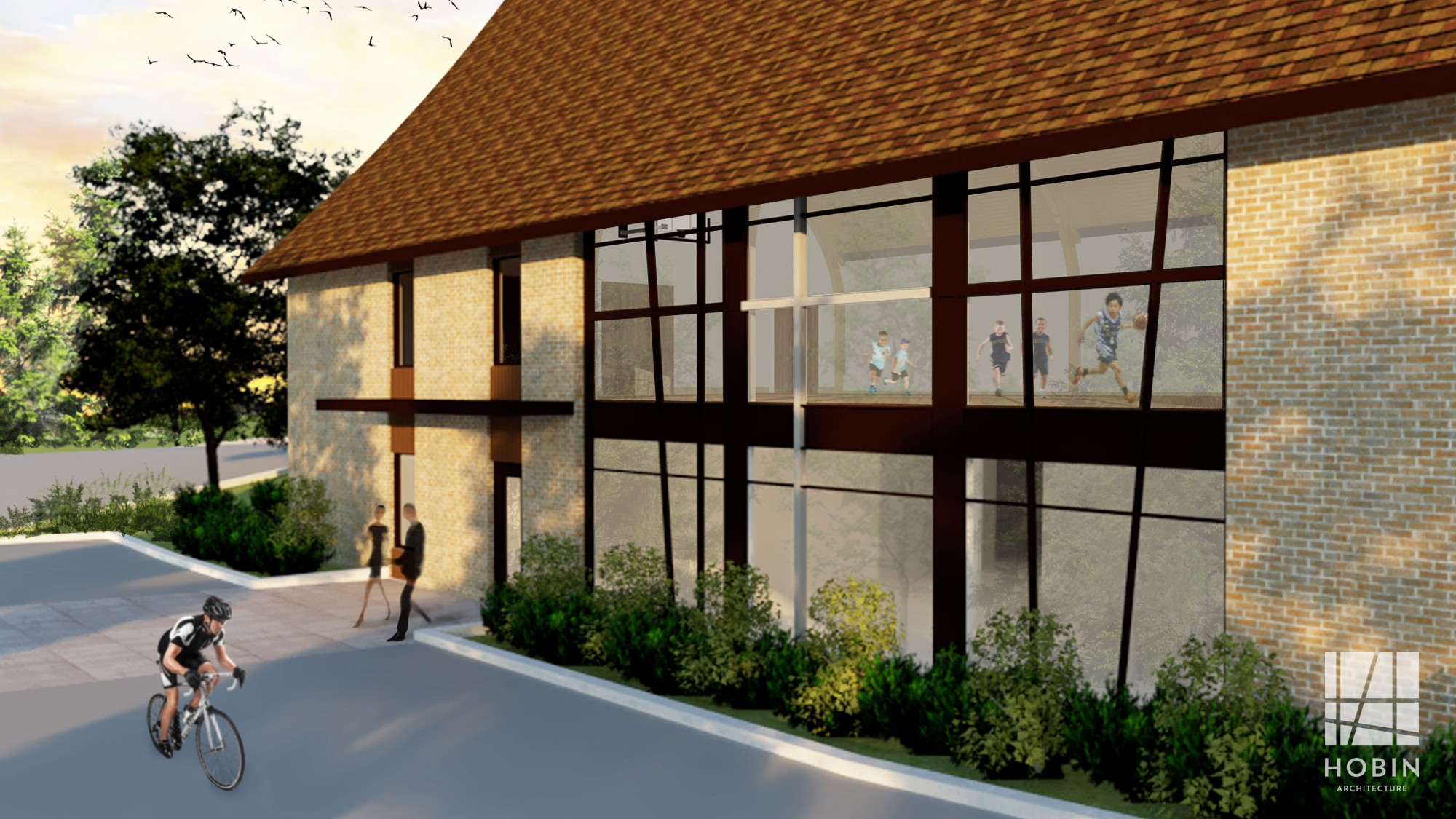Building FAQ
We're pretty excited about the opportunity we have to renovate our church building! We believe that God has been leading and directing us in our planning and that He will do great things in us and through us as these plans come to fruition! If you have questions that aren't answered below, we would love to talk to you about that! Submit your comments to renovation@arlingtonwoods.ca and we will follow up with you. And remember, you can view the presentation our architect gave on Youtube!
The Church Renovation Committee (CRC)
1. When was the CRC created and who are its members?
The Board of Arlington Woods initiated the creation of the CRC the day after the tornado. Members of our church were asked to prayerfully consider joining. The current CRC membership, approved by the Board and Pastoral Staff, includes:
Robert Onley, Chair
Pastor Mike Hogeboom
Pastor Lynda Sinclair
Allan Jones
Dan McEwen
Barrie Pritchard
Tim Priddle (Advisor to the CRC only)
2. What has the CRC done to date?
The CRC has worked with the insurance company to initiate repairs to the roof of the Fellowship Hall and other damaged areas of the church. The CRC completed a survey of the congregation, and interviewed four different architecture firms. The CRC recommended Hobin Architecture to the Board for the purposes of completing a Design Study (detailed below). The CRC continues to meet regularly and meet with Hobin Architecture in order to provide the Board with recommendations regarding all renovation plans.
3. How did the CRC develop the proposed renovation plans?
In the fall of 2018, the CRC conducted a survey of the congregation to determine what the needs of the church were, and how the Fellowship Hall specifically could be improved. Briefly, the congregation identified the following ways of improving the Fellowship Hall:
- Improved flooring with better soundproofing separation between the Hall and the Youth Room below
- Creating a positive and lasting legacy for the community as a result of the tornado
- Better acoustics and audio/visual capabilities
- Air conditioning and removal of the stage to improve the use of space and improve storage of the tables and chairs
- Addition of removable dividers between the Hall and foyer
4. Who selected Hobin Architecture and why was this architecture firm selected?
The CRC recommended Hobin Architecture, and the Board of the Church voted to select Hobin Architecture in December 2018.
5. What was Hobin Architecture retained to do?
The first task for Hobin Architecture was to perform a Design Study with respect to the usage of the church in its current configuration, and to develop proposals and designs for potential renovations.
In the spring of 2019, Hobin Architecture was selected by the Board to proceed with developing design plans for the renovation project.

Renovation Cost:
6. How much is the church’s insurance provider covering? Why raise funds if the insurance company will pay for the basic repairs?
The church’s insurance policy is paying for the entire roof reconstruction, which is around $600,000 to date. The insurance policy is also covering around $40,000 for the direct replacement costs associated with the Fellowship Hall flooring, the Youth Room ceiling, and the costs of generally restoring the Fellowship Hall and other areas of the church that were damaged.
Based on the needs identified, simply restoring the Fellowship Hall to its pre-tornado condition was not considered by the Board to be a viable, long-term option for the church. The Fellowship Hall was quite outdated, inaccessible (in breach of Ontario’s accessibility laws), and in need of major updates. The Board decided to pursue renovation and upgrade options given the Hall would be under construction for tornado damage repairs for a long period of time.
7. Will this project involve incurring debt or taking a mortgage?
Our architect is currently in the middle of finalizing the designs and costing the renovation. We are hoping that by April 2020, we'll have a better cost estimate for the project and will soon be able to begin the process of tangibly renovating the building. If you haven't yet given towards our building campaign, we would love for you to partner with us to support this project. We are trusting that the final cost will be close to the projected cost and that all through this process, God- through you and many other generous individuals- will continue to provide whatever funding is needed and that we will not have to incur debt or take on a mortgage.
We are also incredibly blessed that the Ethiopian Evangelical Church, who shares the use of our building, has provided us with an interest-free loan throughout this process. What a blessing that is to us! We are so thankful to Pastor Dereje and his church for their partnership!
Renovation Plans & Details
8. What changes will be made to make our church building more accessible?
a) All main entrances (church front facing McClellan, church side entryway to parking lot, and youth room) will be fully wheelchair accessible with push-button access. These changes will mean new, wider entryways featuring more glass.
b) Removal of the stage in the Fellowship Hall will also remove some of the steps at the emergency exit, making it easier to navigate.
c) Increased accessibility will benefit all of the users of our building who might have mobility issues- from moms with strollers, to seniors, to those with special needs.
d) New entryways will make our building more accessible for weddings, funerals, or other large events where we won’t have to remove the door framing each time we need wider entry to the building.
e) Sliding glass doors leading into the Fellowship Hall will make the hall more accessible, creating a much wider access point for all events and activities.
f) Reducing the footprint of the cloak room and creating a cafe area will increase the spaciousness of the lobby, making it easier to navigate and improving traffic flow.
g) Increased accessibility demonstrates to our community that this church is welcoming and inviting to those who have mobility issues.
h) New modern doors will be better insulated/sealed to ensure minimal heating/cooling loss.
i) These changes are in keeping with the 2025 Ontario Accessibility Plan
9. Why is there a need to insulate/upgrade the flooring of the Fellowship Hall?
a) Insurance will only cover the cost of replacing the ruined carpet in the Fellowship Hall. Upgrading the flooring to a hard surface that can be swept and mopped will make it easier to clean and much more suitable for sports or other activities involving food.
b) As is, we cannot use the Fellowship Hall and Youth Room concurrently without disrupting the other users above or below with noise and heavy vibration. Insulating the flooring/ceiling will dramatically increase usage in both of these areas. For example, on a Sunday, children could run and play in the Fellowship Hall or we could use that space for meals or other activities while still allowing the Youth Room to be used by one of the other churches who rents our facility.
c) Goodbye carpet stains! The changes to the Fellowship Hall’s flooring will make this a more desired space to be used for fellowship, sharing meals, wedding and funeral receptions, and other large functions, and will also increase rental opportunities.
10. Why are larger windows necessary? Isn’t that just superficial?
a) We want all of our main entrances to be fully wheelchair accessible with push-button access, in keeping with the 2025 Ontario Accessibility Action Plan. This involves dramatically changing our existing entryways by widening them and installing new doors. Adding more glass in and around these areas is a part of this accessibility initiative (we are renovating these areas already).
b) In reducing our cloak room area and enlarging a cafe/fellowship area in the foyer, the addition of new windows facing McClellan (where the existing cloak room is) will brighten up this dark corner and make it much more open and inviting.
c) The addition of expanded floor-to-ceiling windows in the Fellowship Hall and Youth Room will also greatly enhance the community’s visibility into the church, while significantly brightening and enhancing both spaces for church and community events for decades to come.
d) Because the Fellowship Hall and Youth Room are both used extensively by children and youth for various events and activities, increasing the potential for much more natural light is highly recommended.
e) The larger windows and sliding glass doors in the Fellowship Hall will transform what was a more neglected/utilitarian part of the building into a more desired space for fellowship, wedding or funeral receptions, other potential renters etc.
f) These new windows are part of the church’s vision to open up to the community, following our extensive outreach in the community after the tornado.
g) Sliding glass doors between the Fellowship Hall and Foyer will allow for better accessibility and increase the capacity of the Foyer for fellowship on a Sunday or for special events that draw larger crowds (eg. Christmas concert).
h) With the addition of a larger window in the Fellowship Hall, more natural light will come into the foyer through the new sliding doors.

11. Why are we changing the foyer and including a Cafe area?
a) Studies have shown that the front foyer of the church is the most critical space for making and establishing first impressions for visitors to any church. The more welcoming and inviting that space is, the more likely an individual visitor will have a favourable experience and thus potentially return for a future Sunday or weektime event.
b) By adding a cafe, the church will create a modern and contemporary gathering point which will allow for meaningful interactions with visitors, while greatly enhancing the use of the prime front space which is most visible to the community. This area is currently occupied by the library and minimal couch seating.
c) The addition of windows to the front corner of the building and the renovation of the front entryway (facing McClellan) will improve the flow of people into the foyer and facilitate the creation of a contemporary gathering space for bible studies, and informal meetings and conversations.
d) The addition of new windows facing McClellan (where the existing cloak room is) will brighten up this dark corner and make it a much more open and inviting area.
12. What improvements will we be making to the kitchen with this renovation?
The following items will be added or improved in the kitchen: a new hot water tank dedicated to the kitchen, a commercial dishwasher where dishes can be washed in minutes, a new stove and proper stove venting and a pass-through window into the Fellowship Hall.
13. Why do the architect’s images have no cross in the Fellowship Hall?
Due to the proposed removal of the stage in the Fellowship Hall and the plan to create a storage area at the end of that space as well as add new sports capabilities, the existing cross will be carefully removed and relocated into the main sanctuary to preserve this major piece of our church history. We must also remember that the drawings are “design concepts” and having a cross in the Fellowship Hall space is not out of the question.
14. When can we have access to the Fellowship Hall / kitchen?
We cannot provide an exact date, however the intention is to initiate reconstruction of the floor and removal of the Fellowship Hall stage as soon as the architect’s design is finalized and the fundraising campaign has raised the necessary funds to commence work.





